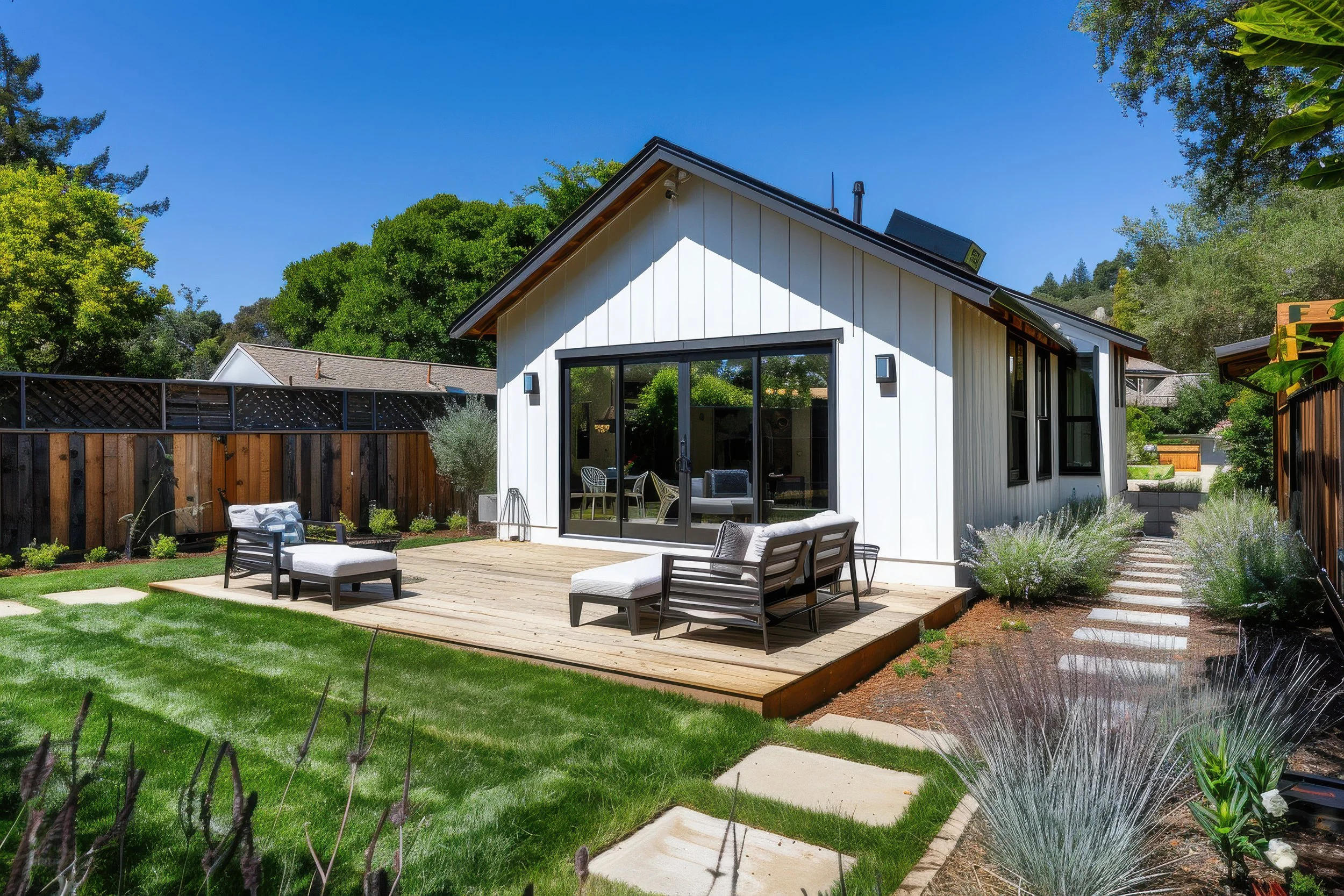What Is an ADU? How Long Island Homeowners Can Add Extra Space & Income
What Is an ADU? How Long Island Homeowners Can Add Extra Space & Income
As the demand for flexible living spaces grows across Long Island, more homeowners are turning to Accessory Dwelling Units (ADUs) to unlock new opportunities in their existing homes. Whether it’s to generate rental income, house aging family members, or build a secluded home office, an ADU offers a smart and efficient solution to increase usable square footage—and home value.
In this guide, we’ll explore everything Long Island residents need to know about ADUs: what they are, how they’re used, zoning considerations, design tips, and how companies like Cascella & Sons can help you get started.
What Is an ADU?
An Accessory Dwelling Unit (ADU) is a secondary housing unit built on the same lot as a single-family home. ADUs are self-contained, meaning they include their own kitchen or kitchenette, bathroom, sleeping area, and entrance. They can be attached, detached, or interior conversions (like basements or garages).
Types of ADUs on Long Island:
Detached ADU: A freestanding structure in the backyard—essentially a small home.
Garage Conversion: An existing garage transformed into livable space with all required amenities.
Basement Apartment: A finished basement converted into a legal apartment or suite.
Bump-Out Addition: An extension on the side or rear of a home that serves as an independent living unit.
Over-the-Garage Unit: An apartment or studio built above a detached or attached garage.
What Are ADUs Used For?
On Long Island, ADUs serve a wide range of purposes:
Rental Income: Rent out the unit to local professionals, students, or couples for extra monthly income.
In-Law Suites: Keep aging parents or relatives close while maintaining their independence.
Guest House: A private place for friends and family to stay during extended visits.
Home Office or Studio: Create a distraction-free workspace separated from the main house.
Housing for Adult Children: Provide young adults a place to live affordably post-college.
Typical ADU Sizes
The size of your ADU will depend on local zoning, lot size, and your intended use. Most ADUs on Long Island range between:
600–1,200 sq. ft.
Studios, 1-bedroom, or 2-bedroom layouts
Some towns may impose limits on height, parking, and lot coverage
Even a compact 500 sq. ft. unit can be highly functional when designed correctly.
Benefits of Building an ADU on Long Island
1. Increase Property Value
An ADU adds functional square footage, which can increase your home’s appraised value—especially if built to code with proper permits.
2. Generate Passive Income
Long Island’s high rental demand makes ADUs an attractive source of rental income. Even small units can command strong monthly rates in areas like Franklin Square, East Hampton, or Huntington.
3. Accommodate Changing Family Needs
Whether it’s multigenerational living, a caregiver’s suite, or housing for a college grad returning home, ADUs offer unmatched flexibility.
4. Avoid Moving Costs
Rather than selling your home to find something larger, you can expand your current space cost-effectively.
5. Potential Tax Incentives
Some towns or New York State programs offer tax incentives or rebates for building energy-efficient accessory units.
What About Permits & Zoning?
This is where it gets a bit tricky—and where professional guidance is critical.
ADU Zoning Rules on Long Island vary by town. While areas like East Hampton and Southold have increasingly welcomed ADUs for workforce housing, others are more restrictive. Common requirements include:
Minimum lot size (e.g., 10,000 sq. ft.)
Parking space availability
Owner occupancy on the main property
Separate entrance for the ADU
Limits on square footage or number of bedrooms
Fire and safety code compliance
Before planning an ADU, you’ll need to:
Check your local building department’s ADU ordinance
Work with a licensed contractor familiar with Long Island zoning
Determine if a variance or special permit is required
Cascella & Sons can assist with zoning research, architectural plans, permitting, and construction—all in-house.
ADUs in New York State: A Legislative Shift
As of 2024, New York State has been actively pushing to expand ADU access to combat the housing shortage. While ADU-friendly laws are evolving, it’s clear that municipalities across Long Island are beginning to:
Allow ADUs in single-family residential zones
Streamline approval processes
Provide incentives for energy-efficient builds
Stay updated by checking your town’s planning department or New York State Housing reports
How Much Does It Cost to Build an ADU on Long Island?
ADU pricing depends on size, design, and whether you’re building from scratch or converting existing space.
Rough estimates:
Garage Conversion: $80,000 – $150,000+
Detached New ADU: $150,000 – $300,000+
Basement Apartment: $60,000 – $125,000+
Cost variables include:
Site prep and foundation
Plumbing, electrical, and HVAC
Permitting and architectural plans
Kitchens and bathrooms
Exterior access and driveway upgrades
ROI on ADUs: Does It Pay Off?
Yes—when built properly, ADUs can offer strong ROI, especially in high-rent areas like Nassau and Suffolk Counties.
For example:
A $150,000 investment into a rental ADU could return $1,800/month ($21,600 annually)
That’s a 14% return before accounting for tax write-offs or appreciation
Plus, your property will be worth more if sold with a legal rental unit
Many Long Island families find that the extra income and lifestyle flexibility more than justify the upfront cost.
Design Considerations for Your ADU
When planning your ADU:
Maximize storage: Use built-ins, under-bed drawers, and loft space
Let in light: Skylights, dormers, and French doors expand the feel of small units
Use durable materials: Especially in basements or coastal areas
Soundproof: Especially important for attached or basement units
Universal design: Consider aging-in-place features for senior living
You’ll want to work with a builder who understands both form and function—like the team at Cascella & Sons.

